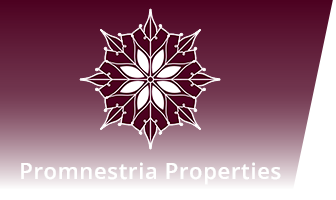- REDUCED

5 Bedroom House for Sale in Bracken Heights
12 Brand Crescent, Bracken Heights, Brackenfell
5 Bedroom House for Sale in Bracken Heights
12 Brand Crescent, Bracken Heights, Brackenfell
SOLE MANDATE : Space and more space Solid built house in wonderful neighbourhood
If you want to stay in a friendly accommodating neighbourhood where the people are walking with dogs and with families late afternoon, this is the house for you.
Solidly built and with a lot of space. If you renovate and paint it it will a house to love and enjoy.
If you put up a fence in front, there is a lot of space for your children and/or dogs to run around, and the back garden is already closed to keep them safe.
Lovely spacious house for family gatherings. Close to new High school development and primary schools
Lots of back up water to safe on the water bill. The 3 water tanks (with pumps) are full and two of them is connected to the sprinkling system and house's geyser and toilets. The other overflows into the large swimming pool
Perfect for the bigger family. Not to be missed - two blocks from the new school development.
Please watch the video at the end of this advertisement
Living room with fire place
TV room with fire place
3 water tanks connected to the house water supply (average 5000 liter per tank
Long swimming pool
Alarm system in the house
The house lean itself to be divided in two, with an possibility of an apartment on the one side for income and the main house on the other side.
5 bedrooms
3 bathrooms plus a toilet
Open plan dining and living room with service opening to the kitchen.
Kitchen with plenty of work space and cupboards
Braai Room opening up on the garage and garden.
Single garage and 2 parking spaces
Swimming pool
Solar geyser x 1 and electric geyser for the two rooms which can form an apartment.
3x Water tanks connected to the toilets, the irrigation systems and the swimming pool.
#5_bedroomhouse_for_sale_Bracken_heights #house_close_to_school_for_sale. #house_with_swimming_pool_for_sale.#wonderful-neighbourhood #Solidly-built-5-bedroom_house-For-Sale-Brackenfell-Heights
#spacious_house_for_sale_Brackenfell_CapeTown #houseforsalebrackenfell #5bedroom_house_for_sale_cape_town #house_for_sale_close_to_school_CapeTown #space-for-whole-family-house








